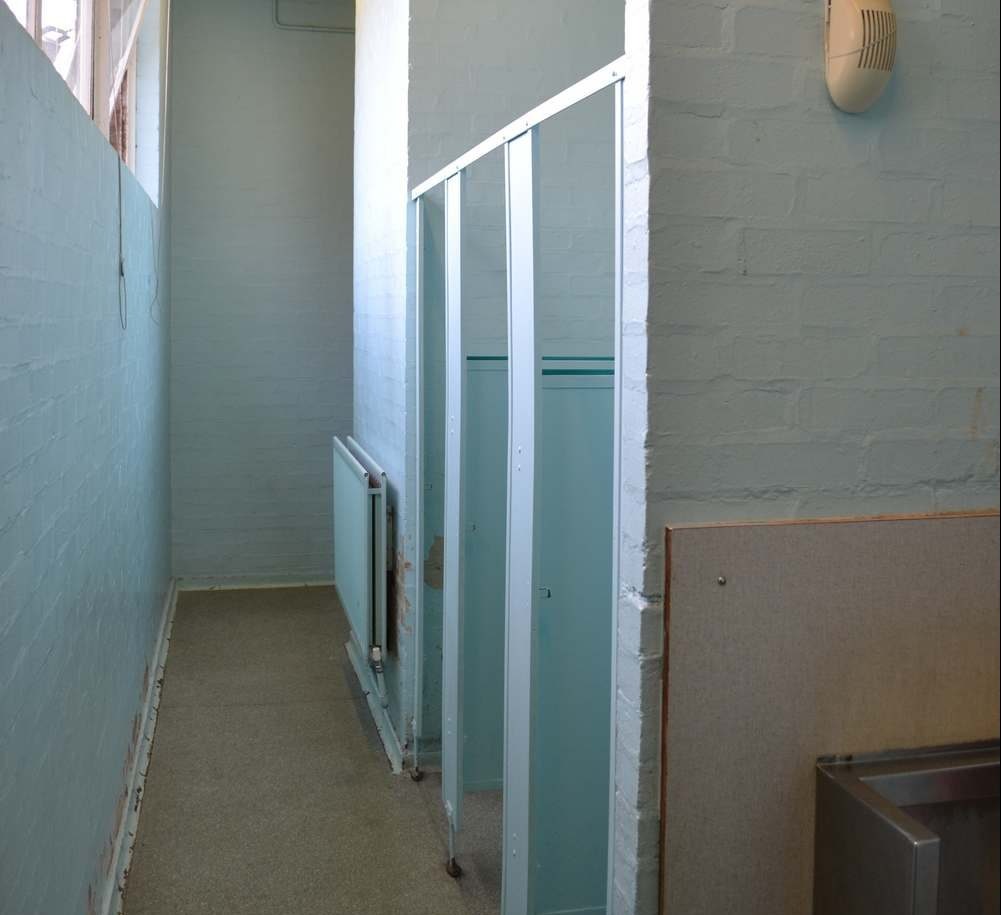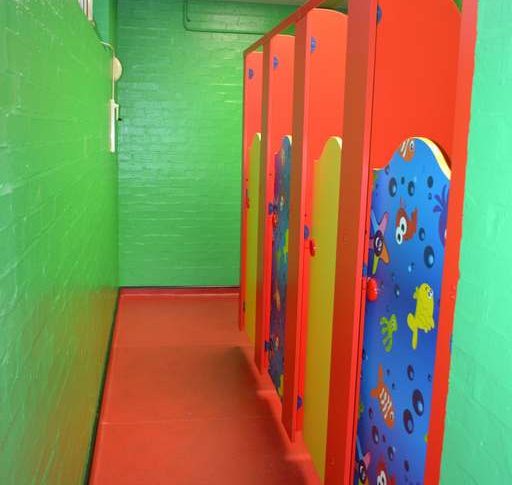The business manager approached us for a quotation and advice on upgrading the reception area toilets. We submitted a scheme including building regs submission. The school organized the asbestos survey and on this occasion a structural engineer was not required.
Originally the toilets had two entrances and they liked the idea of retaining one entrance and forming a cupboard at the other end. They tell me that storage space is always at a premium in schools.
The scheme was carried out during term time phased to complete one toilet at a time. A new external permanent doorway was created in one of the toilets to ensure safe segregation of the working area from the children.


We installed new suspended ceiling and an energy saving brighter lighting scheme, solved condensation problems by putting a ventilation system in, replacing windows and insulating the new ceiling.
Redecoration, flooring and cubicle colours were the schools decision. As conservative builders, we like Magnolia and white, so it all felt a bit risky when the colour scheme was first proposed. However we now think the colour scheme is stunning.
What the kids said
Some of the children were fearful of the dark entrance, which also had a feel of being cold.
On completion one of our operatives Peter Blair heard one of the children say “Wow these are really nice” Peter says it was the best part of the job to see the reaction of the children. Is is no longer a fearful dark entrance.

